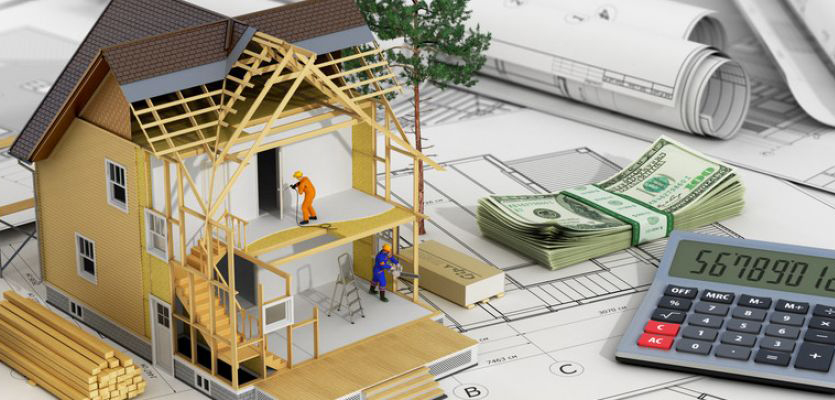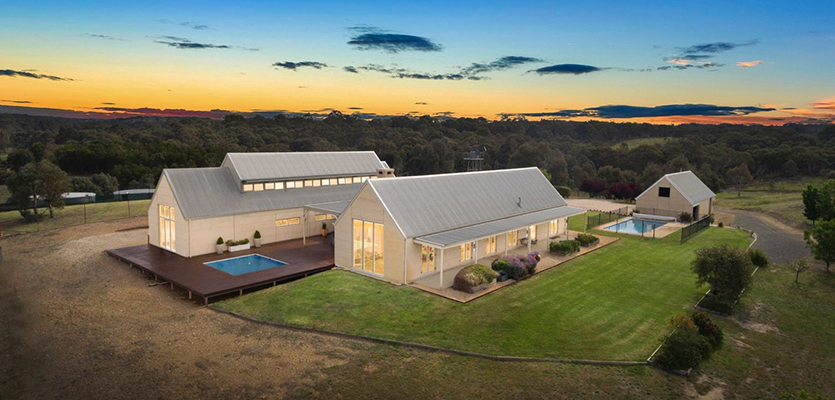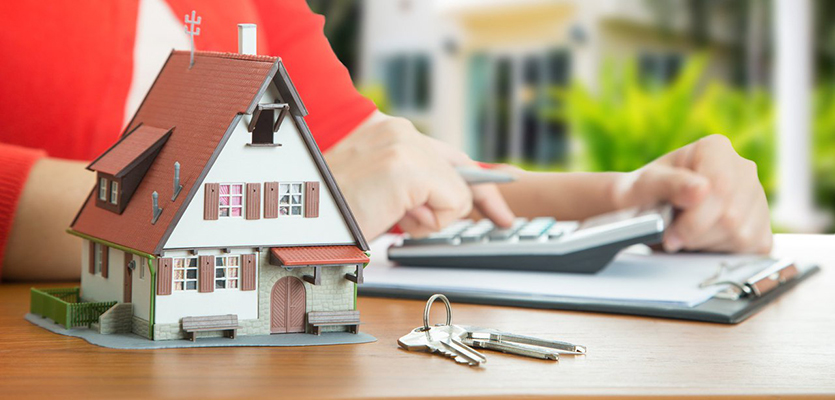DESIGN
Australian Owner Builders Factsheet 7 AOBFS7
Attention to air flows within the home is both an environmental and health issue. Good design begins with having a clear idea of the features you want for your new home. Whether you use an architect, designer, draftsperson or builder, it is important to take time in deciding exactly what you want.
Who ever you commission to design your project needs to be briefed as to budget and include your wish list of features. The better the brief, the better the first draft of the plans. Adding features after the initial briefing may require major changes to the layout and increase the cost due to the extra documentation workload.
Sketch Plans
Your designer should begin by preparing an initial sketch plan based on the brief. The sketch plan should show room sizes, windows, cupboards and overall dimensions. The sketch will also show the elevations, front, sides and rear and allow you to see how the finished project should look. The elevations will also prepare you for how the project will fit onto the land and identify the various aspects of the design in relation the neighbours or other features.
Once the sketches are finalised care needs to be taken to assess the plan. Look for potential problems. Are the room sizes adequate for your needs? One way to check is to prepare cardboard cut outs of the cupboards and furniture you have planned and fit them into the sketch plan. Does the plan have enough room around the kitchen? Are the bedrooms too small for a small table or a chair? Does the traffic flow work or are there dead spots? Does the layout provide potential danger spots for running children such as the kitchen or into a garage?
Aspect
A good design will take into account the block of land and try to maximise the north and eastern aspects. The optimum layout will have the living areas facing north & east to take advantage of the sun. The design may need to be some innovative changes to draw more sun into key areas if the land aspects are not favourable.
Placing more window area on the north & eastern faces will optimise the effect of winter sun and good use of shading will help keep out the hot summer sun. A good design will minimise the window area on the west & southern faces. The hot summer sun will heat up quickly from the west so smaller or feature windows set higher up and under the eaves along with strategically placed shading trees will keep the temperature down. Windows to the south never receive any sun so heat loss during winter will occur.
Working Drawings
Once the fine tuning of the sketches has been done, the designer will prepare final drawings. The plan will show the positioning of the house in relation to the land, including the footings required to accommodate for any slope. It may be the best approach is to cut and fill the site or if the slope is steeper the home may be built on stumps.
If the site is excavated, decide early on what to do with the soil. Can it be utilised to landscape the property rather than paying for the dumping? It may be a good idea to include the landscaping in your brief and allow the designer to optimise all of the natural features of the property.
Good Design
Good design is much more than designing a house which looks good. It has to be efficient, effective and usable. The way the rooms work together, the amount of daylight, heating & cooling needs, internal and external access are all factors your designer has to come to grips with.
Environmental considerations can dictate changes to the design can a rainwater tank or grey water system be fitted? Effective insulation will help reduce energy use, as will effective use of eaves and tree plantings to shade key windows.
Fitting solar resistant or double glazed windows should reduce the need for heating and cooling systems and may save you money over the years.
Attention to the air flows within the home is both an environmental and health issue. A well planned house will need less mechanical heating and cooling by allowing late summer breezes to flush out hot air through strategically placed windows. Good ventilation will help keep fresh air in the home. Think about whether you actually need a door directly from the garage , for instance. It may be practical to walk straight into the kitchen, but the noxious fumes come in too, something you may not want in an area where the family sits and eats.

Planning Kits
Maximizing the savings on your owner builder project comes down to efficiencies and organisation. Save your time and money with our Planning Kits.
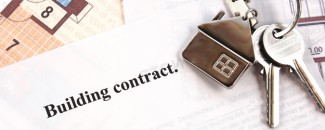
Insurance
Owner building can be a rewarding experience but one part that can be an issue is insurance. Without Insurance you might lose your home & still have a mortgage.
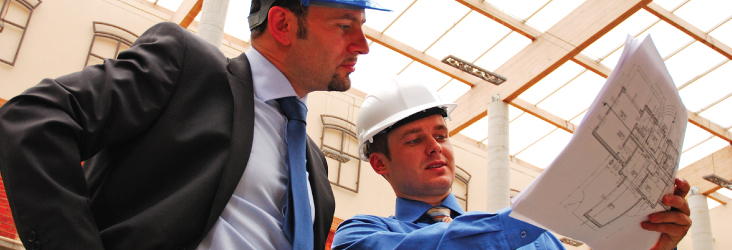
Education
Develop your knowledge and skills by accessing our range of presentations and courses designed for you, to help you save time and money.

Save Real Money
Is a handy size, easy-to-understand 170 page booklet specifically for the Owner Builder written by expert trades-people and educators. A must for any Owner Builder.
Latest News
Keep up to date
Keep yourself updated with the latest news and current news on all things Owner Building.



